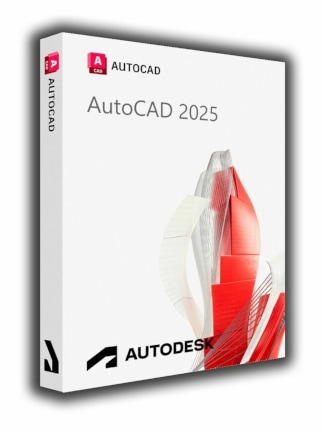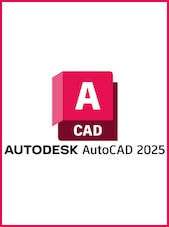
Autodesk AutoCAD 2025
Autodesk AutoCAD 2025 is a state-of-the-art software tool for designing and engineering 2D and 3D models. It contains specific toolsets for various industries, such as Mechanical, Architecture, Electrical, Map 3D, MEP, P...
Read more- Loading...
Best price
1.84 USD
Price with G2A Plus
1.65 USD
Autodesk AutoCAD 2025 Price Comparison
- 12.33 USD13.70 USD
7 out of 7 items
About Autodesk AutoCAD 2025
Autodesk AutoCAD 2025 is a state-of-the-art software tool for designing and engineering 2D and 3D models.
It contains specific toolsets for various industries, such as Mechanical, Architecture, Electrical, Map 3D, MEP, Plant 3D and Raster Design. Plus, you can access your designs anytime, anywhere thanks to the Autodesk AutoCAD 2025 web and mobile app.
Explore the newest features in Autodesk AutoCAD 2025
- AutoLISP - Build and run AutoLISP with Visual LISP IDE to streamline workflows through automation
- Smart Blocks - Automatically place blocks based on previous placements or quickly find and replace existing blocks
- Autodesk Assistant - Use conversational AI to quickly access helpful AI-generated support and solutions related to AutoCAD
- My Insights - Complete projects faster with helpful features, macros, and tips personalized for you
- Activity Insights - Access and track essential design data using detailed multi-user event logs with version history
- Markup Import and Markup Assist - Consolidate revisions and feedback captured on paper or PDFs to compare, review, and automate updates
- Push to Autodesk Docs - Publish your CAD drawing sheets as PDFs directly from AutoCAD to Autodesk Docs
- AutoCAD anytime, anywhere - Capture, share, and review ideas on the go with one AutoCAD experience on desktop, web, and mobile
- Trace - Safely review and add feedback directly to a DWG file without altering the existing drawing
- Specialized toolsets - Gain access to thousands of parts and additional features with industry-specific toolsets
- Autodesk App Store and APIs - Customize AutoCAD with APIs to build custom automations and access 1,000+ third-party apps
- Conceptualize in 2D and 3D - Design with 2D drafting tools and model in 3D with realistic lighting and materials to render your ideas
Reviews
Check what our customers think of this titleOverall item rating
5.0
13 reviews
13 out of 13 (100%) reviewers recommend this item
Rating
Select a row to filter reviews
1
0
2
0
3
0
4
0
5
13
Review this item
Get a 5% discount on your next purchase as a thank youSigned-in customers with at least 1 purchase can review
1 - 6 of 13 reviews
Sort by:
- Newest
- Highest rated
- Lowest rated
- Most helpful
- Least helpful
RodolfoReviewed on: Jan 20, 2026
Was this review helpful?
0
0
Z9rtexReviewed on: Jan 12, 2026
Was this review helpful?
0
1
AnaReviewed on: Dec 11, 2025
Was this review helpful?
1
1
nikolaReviewed on: Oct 22, 2025
Was this review helpful?
0
2
BartekReviewed on: Oct 16, 2025
Was this review helpful?
0
2
quocReviewed on: Oct 15, 2025
Was this review helpful?
0
2
Join our newsletter and enjoy 11% off
Subscribe to get updates, confirm your subscription,
and receive a discount code to use instantly
By subscribing to the newsletter, you consent to G2A.COM Limited sending commercial communications to your email, including personalized offers available on the G2A Marketplace. The administrator of your personal data is G2A.COM Limited. You can withdraw your consent at any time. If you withdraw your consent, it will not affect the legality of your data processed before. We process your personal data in line with the Privacy and Cookies Policy. Every new user who subscribes for the first time to the newsletter receives a one-time 11% discount code that may use once for future purchases on the g2a.com platform. The code is valid for 3 days and can only be used to purchase activation keys (excluding preorders) under EUR 50.00 in the categories: video games, software, randoms, and DLC, from sellers participating in this discount program. G2A.COM Limited is not responsible for adjusting the value of any promotional items, this is solely up to participating sellers.
By subscribing to the newsletter, you consent to G2A.COM Limited sending commercial communications to your email, including personalized offers available on the G2A Marketplace. The administrator of your personal data is G2A.COM Limited. You can withdraw your consent at any time. If you withdraw your consent, it will not affect the legality of your data processed before. We process your personal data in line with the Privacy and Cookies Policy. Every new user who subscribes for the first time to the newsletter receives a one-time 11% discount code that may use once for future purchases on the g2a.com platform. The code is valid for 3 days and can only be used to purchase activation keys (excluding preorders) under EUR 50.00 in the categories: video games, software, randoms, and DLC, from sellers participating in this discount program. G2A.COM Limited is not responsible for adjusting the value of any promotional items, this is solely up to participating sellers.







