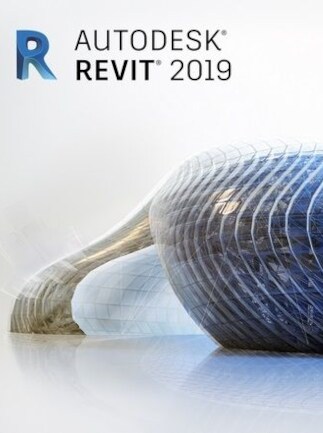
Autodesk Revit 2019
Autodesk Revit 2019 Comparaison des prix
Aucun article correspondant trouvé
Assurez-vous que vous saisissez le bon nom ou essayez l'une des solutions suivantes :
- Vérifiez votre orthographe
- Essayez d'utiliser des mots différents lors de votre prochaine recherche
- Vérifiez votre méthode de saisie au clavier (latin)
A propos de Autodesk Revit 2019
Autodesk Revit 2019 is a premier Building Information Modeling (BIM) software designed for architects, engineers, and construction professionals, providing a complete toolkit for designing, modeling, and managing building projects from start to finish. Revit 2019 offers an integrated approach to project design, ensuring seamless coordination across architectural, structural, and MEP (mechanical, electrical, and plumbing) disciplines.
Features
- Tabbed Views and Multimonitor Support: Revit 2019 introduces tabbed views and multimonitor support, allowing users to open and manage multiple views simultaneously across different monitors, enhancing productivity and flexibility.
- Advanced Steel Modeling: New tools for modeling and detailing steel connections offer greater precision and control, supporting more complex steel structures and improving the workflow between design and fabrication.
- OR Rooms: The new option for modeling "OR" (operating rooms) environments with integrated healthcare requirements streamlines the design of healthcare facilities, ensuring compliance with industry standards.
- Improved Levels in 3D Views: Enhanced 3D views allow users to view and manipulate level lines directly within the 3D model, improving visualization and control during the design process.
- Double-Fill Patterns: Revit 2019 supports double-fill patterns, enabling the use of foreground and background fill patterns for more complex and detailed graphical representation in drawings.
- Extended PDF Support: With improved PDF export functionality, Revit 2019 allows for more precise and customizable PDF outputs, enhancing documentation and communication with clients and stakeholders.
- Complex Wall Modeling: The ability to model more complex wall assemblies, including layered walls with different materials, expands design possibilities and improves accuracy in representing real-world construction.
- Expanded BIM 360 Integration: Enhanced integration with BIM 360 facilitates better project collaboration and data management, enabling teams to work more effectively across different locations and disciplines.
Autodesk Revit 2019 is built to handle the demands of modern building design, offering a wide array of tools and features that improve collaboration, enhance productivity, and deliver more accurate and detailed building models. Whether you're working on residential, commercial, or industrial projects, Revit 2019 helps you achieve your goals with precision and efficiency.
Avis
Découvrez ce que nos clients pensent de ce titreIl n'y a pas encore d'avis sur cet article
Ajoutez un avis et obtenez une réduction de 5 % pour votre prochain achat10% de réduction sur votre prochain achat !
Abonnez-vous à notre bulletin d'information et confirmez votre inscription.
Ensuite, achetez un article de 10 EUR ou plus pour recevoir votre code de réduction.
G2A.COM Limited (opérateur de la plate-forme)
Address: 31/F, Tower Two, Times Square, 1
Matheson Street
Causeway Bay, Hong Kong
Numéro d'enregistrement de l'entreprise : 63264201
G2A LLC (opérateur de plateforme)
Address: 701 South Carson Street, Suite 200, Carson City,
Nevada 89701, USA
Numéro d'enregistrement de l'entreprise : E0627762014-7
G2A.COM Direct B.V. (platform support)
Addres: James Wattstraat 77 A 3, 1097DL Amsterdam,
Pays-Bas,
Numéro d'enregistrement de l'entreprise : 89975561
L'utilisation de la plateforme G2A.COM implique l'acceptation des conditions générales de G2A. Des informations sur la manière dont nous traitons vos données à caractère personnel peuvent être trouvées dans la Politique en matière de confidentialité et de cookies. Copyright © Groupe G2A. Tous droits réservés.
