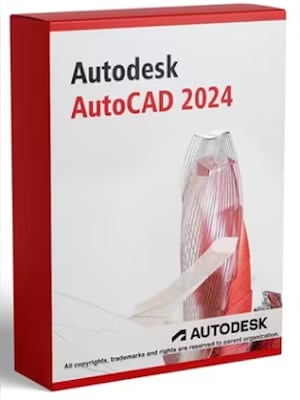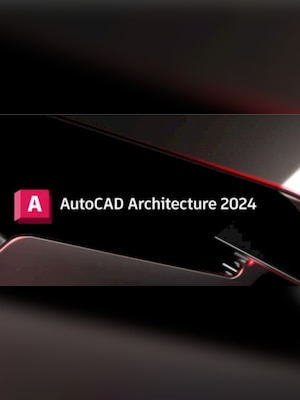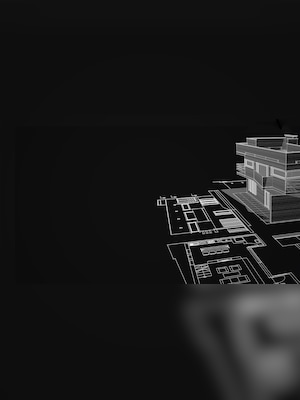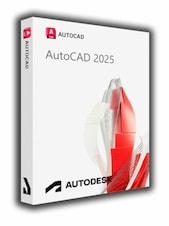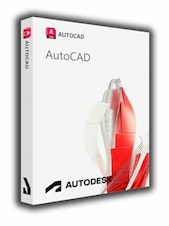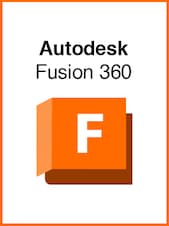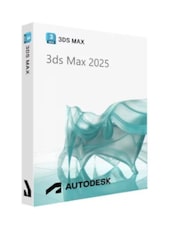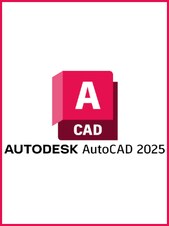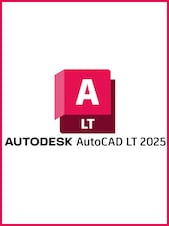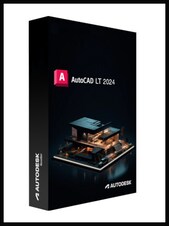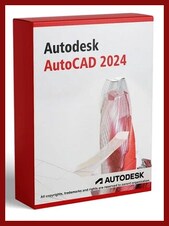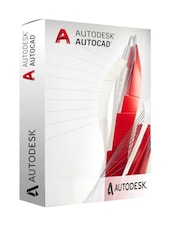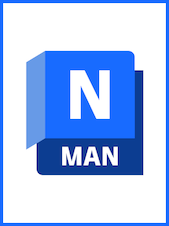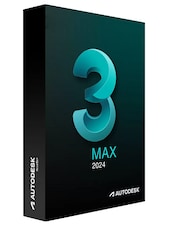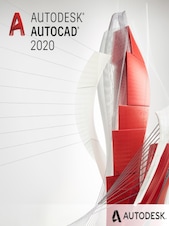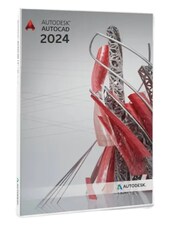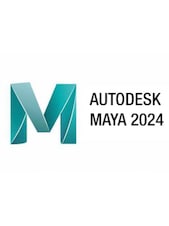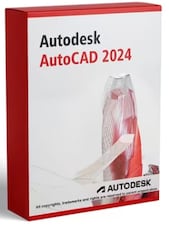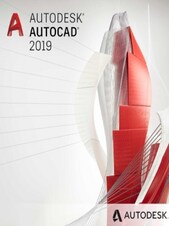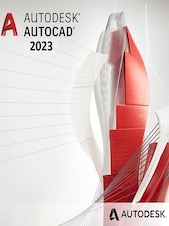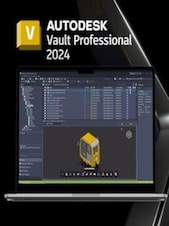Notice! This license key gives you access to Educational Version of Autodesk AutoCAD
Autodesk AutoCAD Architecture 2024 Educational (PC) (1 Appareil, 1 an) - Autodesk Clé - GLOBAL
1/2
Peut être activé à:
France
Vérifiez les restrictions de paysType:
Clé
Région:
GLOBAL
The Architecture toolset gives you all the tools you need to complete your projects faster and scale your project pipeline. Boost architectural design and drafting productivity by up to up to 61%* with time-saving featur ...
Offre du vendeur professionnel
Sellkeystores
96%Commentaire positif 6698
Offres de livraison instantanée
Trier par:
- KaKastoffstoreSponsorisé84%Commentaire positif 5005
Afficher les détails de l'offre
€ 1.59€ 1.77-10%€ 1.77€ 1.59Économisez davantage avec G2A Plus€ 1.77 - Sellkeystores96%Commentaire positif 6698
Afficher les détails de l'offre
€ 1.59€ 1.77-10%€ 1.77€ 1.59Économisez davantage avec G2A Plus€ 1.77 - Prime_code94%Commentaire positif 759
Afficher les détails de l'offre
€ 5.77€ 6.41-10%€ 6.41€ 5.77Économisez davantage avec G2A Plus€ 6.41 - Keynexus82%Commentaire positif 54
Afficher les détails de l'offre
€ 6.72€ 7.46-10%€ 7.46€ 6.72Économisez davantage avec G2A Plus€ 7.46
À propos de cet article
Avis
Découvrez ce que nos clients pensent de ce titreIl n'y a pas encore d'avis sur cet article
Ajoutez un avis et obtenez une réduction de 5 % pour votre prochain achatLes clients inscrits ayant effectué au moins un achat peuvent donner un avis
Jeux
Inscrivez-vous à notre lettre d'information et bénéficiez de 11 % de réduction
Abonnez-vous pour recevoir des mises à jour, confirmez votre inscription
et recevez un code de réduction à utiliser immédiatement.
En vous abonnant à la lettre d'information, vous consentez à ce que G2A.COM Limited envoie des communications commerciales à votre adresse e-mail, y compris des offres personnalisées disponibles sur la place du marché de G2A. L'administrateur de vos données à caractère personnel est G2A.COM Limited. Vous pouvez retirer votre consentement à tout moment. Si vous retirez votre consentement, cela n'affectera pas la légalité des données traitées auparavant. Nous traitons vos données à caractère personnel conformément à la Politique de confidentialité et de cookies. Chaque nouvel utilisateur qui s'abonne pour la première fois à la lettre d'information reçoit un code de réduction unique de 11 % qu'il peut utiliser une fois pour de futurs achats sur la plate-forme g2a.com. Le code est valable 3 jours et ne peut être utilisé que pour acheter des clés d'activation (hors précommandes) d'une valeur inférieure à 50,00 EUR dans les catégories jeux vidéo, logiciels, aléatoires et DLC, auprès des vendeurs participant à ce programme de réduction. G2A.COM Limited n'est pas responsable de l'ajustement de la valeur des articles promotionnels, car cela ne dépend que des vendeurs participants.
En vous abonnant à la lettre d'information, vous consentez à ce que G2A.COM Limited envoie des communications commerciales à votre adresse e-mail, y compris des offres personnalisées disponibles sur la place du marché de G2A. L'administrateur de vos données à caractère personnel est G2A.COM Limited. Vous pouvez retirer votre consentement à tout moment. Si vous retirez votre consentement, cela n'affectera pas la légalité des données traitées auparavant. Nous traitons vos données à caractère personnel conformément à la Politique de confidentialité et de cookies. Chaque nouvel utilisateur qui s'abonne pour la première fois à la lettre d'information reçoit un code de réduction unique de 11 % qu'il peut utiliser une fois pour de futurs achats sur la plate-forme g2a.com. Le code est valable 3 jours et ne peut être utilisé que pour acheter des clés d'activation (hors précommandes) d'une valeur inférieure à 50,00 EUR dans les catégories jeux vidéo, logiciels, aléatoires et DLC, auprès des vendeurs participant à ce programme de réduction. G2A.COM Limited n'est pas responsable de l'ajustement de la valeur des articles promotionnels, car cela ne dépend que des vendeurs participants.

